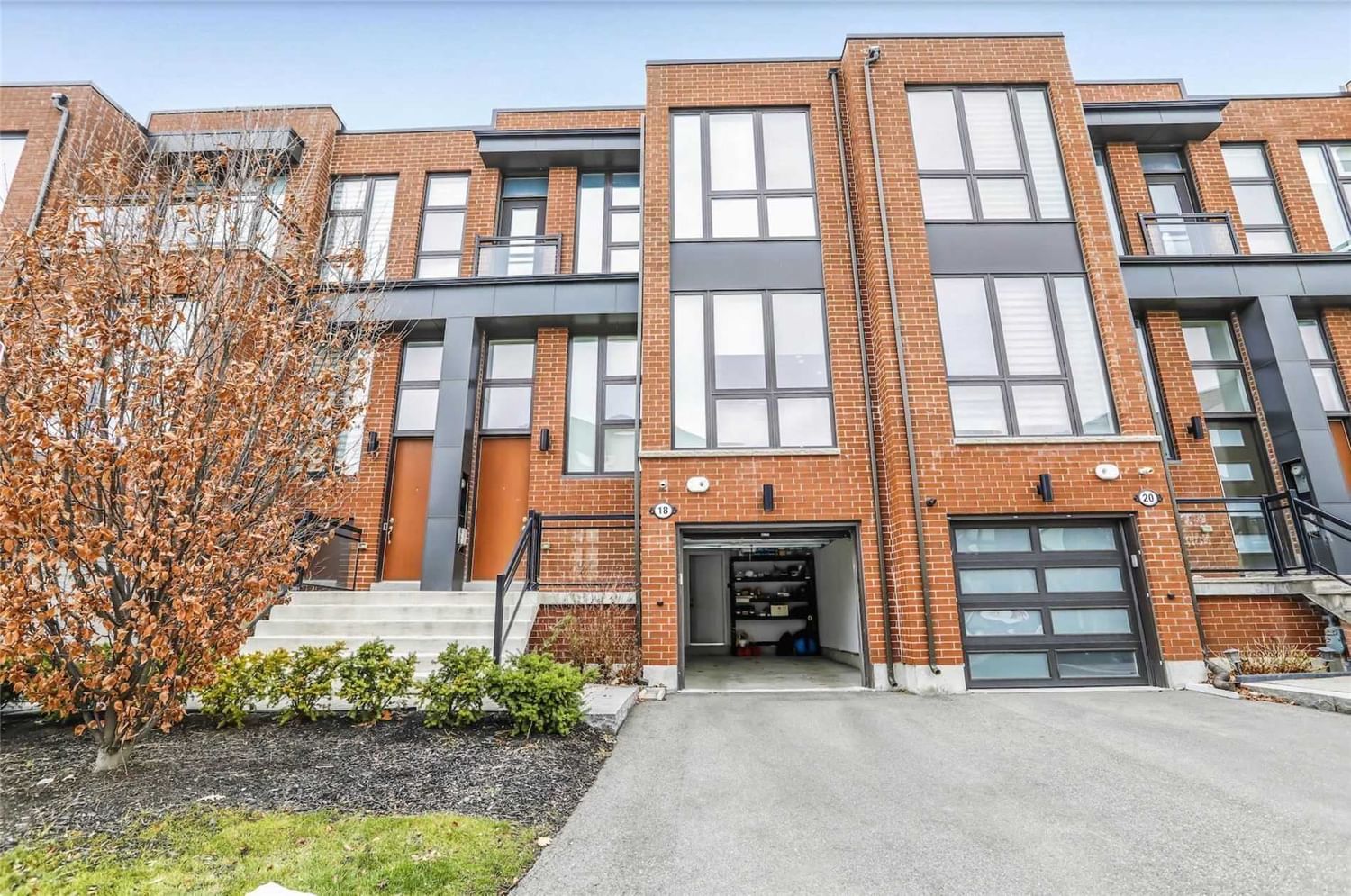$1,490,000
$*,***,***
3+1-Bed
4-Bath
2000-2500 Sq. ft
Listed on 3/11/23
Listed by ROYAL LEPAGE YOUR COMMUNITY REALTY, BROKERAGE
You Deserve The Best. With A 10' Ceiling, This Luxury Townhome Offers All The Space You Need And More. Extended Deck That Faces The Ravine, Your View Is Sure To Be Breathtaking. Plus, Our Walk-Out Basement Is Perfect For In-Laws Or Guests. Fireplace, B/I Appliances, Quartz Countertops In The Kitchen, 5Pc Ensuite Bath, All Main Floor Large Ceramic Floors.. This Home Has It All. Steps To Some Of The Best Schools, Shops, Restaurants, Transportation And More...
$$$ Spent On Upgrades, All Main Floor Ceramic Floors, Centre Island In The Kitchen With B/I Appliances, W/O Kitchen To A Huge Deck Overlooking The Ravine. 2nd Floor Laundry With Large Sink, All Main Floor Ceramic Floors. All Appliances
To view this property's sale price history please sign in or register
| List Date | List Price | Last Status | Sold Date | Sold Price | Days on Market |
|---|---|---|---|---|---|
| XXX | XXX | XXX | XXX | XXX | XXX |
N5960415
Att/Row/Twnhouse, 2-Storey
2000-2500
9
3+1
4
1
Attached
2
0-5
Central Air
Fin W/O
Y
Brick, Brick Front
Forced Air
Y
$5,710.00 (2022)
90.00x22.00 (Feet)
